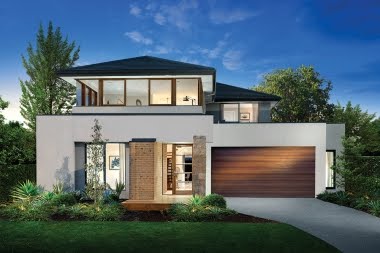Our site has been classified as Class E - extremely reactive with an assessed estimated characteristic surface movement (ys) of between 80mm and 95mm. This is a little better than Class P which I was expecting as our land is adjacent to wetlands and in Rockbank with lots of rock.
Being classified as Class E with reactive subsurface profile, the report recommends that we take precautions to control moisture variations within the founding soils by:
- Restrict tree planting in the vicinity of the building. AS2870-2011 advises that trees be planted no closer to the building than a distance equal to 1.5 times their mature height on Class E sites. This distance should be increased where rows or groups of trees are involved;
- Provide paving to the edge of the building to limit soil moisture variations due to seasonal wetting and drying. The paved surface should be graded away from the building such that run-off drains away and water cannot pond against the building;
- Service trenches, particularly plumbing and drainage, should be avoided beneath buildings. Where service trenches are to pass beneath or close to the building they should be backfilled with a low permeability material, such as compacted clay, to prevent the ingress of water. The use of porous backfill materials should be avoided;
- Any leaking or damaged underground services should be repaired promptly;
- During construction footing excavations should not be left exposed to the weather for extended periods. Water should not be allowed to pond in these areas nor should they be left unprotected to dry and crack in the sun.
Below is a copy of Site Classification and their descriptions that I found on the internet (www.build.com.au)
| Site classifications and movement based on soil reactivity | |
|---|---|
| Class A (0-10mm) | Stable, non-reactive. Most sand and rock sites. Little or no ground movement likely as a result of moisture changes. |
| Class S (10-20mm) | Slightly reactive clay sites. May experience slight ground movement as a result of moisture changes. |
| Class M / M-D
(20-40mm)
| Moderately reactive clay or silt sites. May experience moderate ground movement as a result of soil conditions and moisture changes. |
| Class H1 / H1-D (40-60mm) | Highly reactive clay sites. May experience a high amount of ground movement as a result of soil conditions and moisture changes. |
| Class H2 / H2-D (60-75mm) | Highly reactive clay sites. May experience very high ground movement as a result of soil conditions and moisture changes. |
| Class E / E-D (75mm+) | Extremely reactive sites. May experience extreme amounts of ground movement as a result of soil conditions and moisture changes. |
| Class P (this is approximately 70% of building sites in Australia) | Problem sites. The ability of the soil to evenly bear a load is very poor. Sites may be classified as 'Class P' as a result of mine subsidence, landslip, collapse activity or coastal erosion (e.g. dunes), soft soils with a lack of suitable bearing, cut and/or filled sites, or creep areas.
Ground movement as a result of moisture changes may be very severe, and these sites are typically subject to abnormal moisture conditions resulting from things like trees, dams and poor site drainage. If you are building on a Class P site you will need to consult a structural engineer.
|
| The 'D' inclusion (i.e M-D, H1-D, H2-D or E-D) | The 'D' in these classifications refers to 'deep' movements in soil due to deep variances in moisture. These classifications are mostly found in dry areas (e.g. north of the Great Dividing range, in places like Stawell, Horsham, Mildura, Bendigo, Shepparton and Wangaratta). |













































