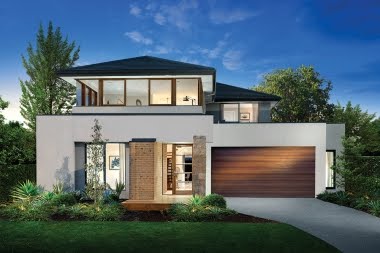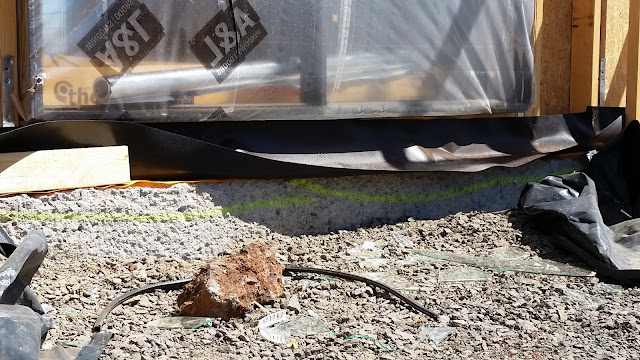Our rough ins are almost finished, I think! Yesterday, 2 tradies were working on our heating and today as I was leaving the site, a plumber arrived.
Big Picture People has installed our home theatre wiring already. We now have a temporary main door and an internal door from garage. The main bathtub in the first floor has also been framed.
Our BC said that our Hebel is supposed to start end of the month which is actually now, but there's no update yet regarding our slab issue. I sent a message to my SS and he said that he's still waiting for the result of engineering review.
Now, aluminium sliding doors and windows don't seem to like us. When we visited yesterday, we saw 2 broken windows, one in the master bedroom and one in the living room. Initially, I was upset about it, but I just refused to stress myself and just thought that it's part of the building process and PD will repair everything. As we were looking at the broken window, we just also noticed that the master bedroom window was not double glazed as it was supposed to be. My dilemma is if I tell my SS about their mistake, he would know that we have been sneaking without permit. I decided to just keep mum about it for now and I will just tell him later when I book for official walk through again.
Home theatre wiring in the cinema lounge
Temporary main entry door
Internal access door from garage
The bathtub frame
The slab section with issue has been marked
The broken window in the master bedroom
The broken window in the living area(right side)
The frame in the IT Nook also sustained a hole, hopefully this is not an issue




















































