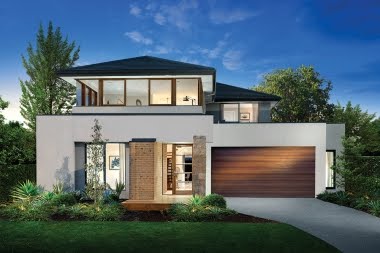- Indoor Collection: $6,999
- Outdoor Collection: $4,999
- Flooring: $9,999
- Full Render Finish: $4,999
I did a little math and I think that the new package will cost us almost the same as the old package but has a tempting option to fully render the house for $4,999.
We have the option to avail of the new price and promotions or stick with our quote. I am waiting for my sales consultant to confirm the price of some upgrade items before we decide. These are the pros and cons if we switch:
PROS
- The new promotion package will cover the following upgrades for us on top of the original promotional inclusions:
- 2590mm high ceilings
- One colour render feature to portico, pier and front projection
- 720mm high overhead cabinets
- shadowline to kitchen cabinets
- Technobili veggie sprayer
- 20mm stone to ensuite and bathroom
- Tiled shower bases to ensuite and bathroom
- Double vanity to ensuite
- 67mm architraves
- We can fully render our house for just $4,999. This means that we don't need to include the render to front facade ($3,203) and the brick work over garage door ($1,166) in our developer's requirements. This also means that we don't need to worry about upgrading the bricks and mortar to a higher category.
CONS
- Our house base price would increase by $8,000 from $238,900 to $246,900. We would lose the discount that we negotiated.
- We might lose the Colourbond roof upgrade that was an available option when we signed up.
We need to confirm with our sales consultant if:
- the cost of feature render in Outdoor Collection will be deducted if we avail of Full Render promo
- the cost of double vanity will be deducted if we are allowed to get the Grand Ensuite upgrade which already provides for double vanity.
- we can negotiate to keep the Colourbond roof promotion.
- we are really not required anymore to do the brickwork over garage door if we will do full render.
Once we get the confirmation and costing from our sales consultant, it will be easier to decide. We are also meeting with our broker tomorrow to file our loan application and finally know our maximum loanable amount.









































