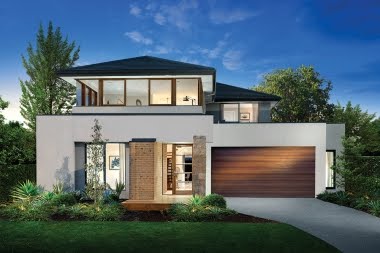After our base pour, our site has been cleaned and we got a call from our base supervisor to advise that his job is finished. We then received our first invoice from Porter Davis for 20% of the contract price.
We have been hand-over to our site supervisor, Joe, who gave me a call the other day to introduce himself and tell me about our schedule. He said that they will start our frame on 11 September which should give enough time for our concrete to cure. He said normally, they start the frame 4 days after slab pour, but because they're busy at the moment we got 2 weeks of wait after slab pour.
We visited our site today and found the edge of our slab has been wrapped with some yellow protector sheets.
We also found a small hole in the laundry/lounge area and I'm not sure if there should really be a hole there. I messaged our base supervisor, Rob and site supervisor, Joe to check this hole. Hopefully, it's not been vandalised or damaged.
This hole































