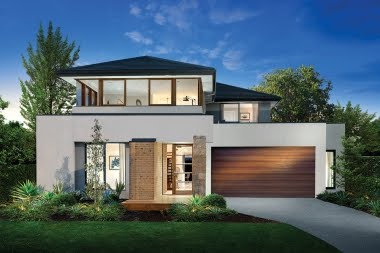The Floor-Plan
- It has an open plan lay-out.
- It is light filled, spacious and lay-out flows well.
- It has a lounge/theatre room at the front of the house.
- It offers a lot of storage space especially in the laundry and kitchen.
- We love the walk in robe behind the bed in the master bedroom
- We love the dining area with its huge picture window.
- We love the kitchen lay-out.
- I think we love everything about the house!
THE FIRST FLOOR
The Sinclair Facade
This facade will cost us a bit, but we just adore its timeless, elegant look. We are not officially sure yet if this facade will be approved by Woodlea as they want modern, contemporary design. They might consider this design too classical and not the contemporary design that they want, but we are keeping our fingers-crossed.
The View
One advantage of having a double storey house is that it will allow us to enjoy the nice view of the wetlands and reserved area adjacent to our lot. Forsyth will give us a good view from the ground floor lounge and from the first floor game room, master bedroom and balcony.
The Builder: Porter Davis
Porter Davis is one of the biggest and oldest builders in Australia. They are not at the top of customer review rating, but they are not doing badly either. Their current rating is 4.1 out of 5 stars. I also consulted with a major independent building inspector and he highly recommended Porter Davis, I was even advised not to believe the customer service rating as they can be manipulated according to him.
Initially, we chose to deal with Mernda team as we liked talking with their consultant more. She was so good to us that she able to work out a credit/discount for the deposit that we already paid Carlisle Homes. On the day we first met her, there was a price increase and the base price of Forsyth 35 increased from $238,900 to $240,900, but she nicely gave us the original base price, saving us $2,000.
Unfortunately, she got sick and we transferred to PD Woodlea Team who reassured us that we will still get the $1,000 credit, $2,000 discount and the colourbond roof that was on promotion when we started the quote.
I think that's a great customer service and I couldn't ask for more!
The Promotions
Forsyth is among the Advantage range which starts with a low base price, but comes with a lot of flexibility when it comes to upgrades. To make the upgrades more affordable, Porter Davis has a Designer Inclusion promotion that covers a lot of things:
- Floor Style ($9,999) for tiles, timber look and carpet flooring
- Finishing Style ($7,499) for stone benchtops, dishwasher, 900mm upright cooker, posh mixer taps, hand held shower rails, 3 coat paint system, sectional garage door, remote control garage door, fly screen and keyed locks to all openable windows, internal access to garage door
- Free roofing upgrade to Colourbond
We would have loved to be able to get their fully rendered house for about $6,000 , but they don't cover Advantage range with this promotion.
Luxury Options
The beauty of building with Porter Davis is, unlike other builders, they allow you to upgrade your house as much as you like as long as the floor-plan can accommodate it.
Forsyth will allow us to have these luxury options:
- It has a powder room at the ground floor which we can dress up.
- We can design a kitchen galley or butler's pantry.
- We can have a free standing bath instead of the standard inset bath. I'm not sure yet if our budget will allow for this, but this free standing bath definitely adds a lot of beauty and luxury feel in the bathroom.
- We can add a provision for fireplace.
The Flexibility of the Design
Porter Davis also allows for a lot more structural flexibility and options compared to other builders. We are taking advantage of this by:
- adding a lot of windows and picture windows to make the house feel brighter and lighter
- adding an alfresco with designer sliding doors
- adding an internal access door to the garage
- extending the kitchen and galley
- moving the laundry door away from the kitchen galley
- modifying the stair case to make it feng shui friendly
- extending our ensuite shower and the vanity bench
- enclosing our ensuite WC
We would have loved to be able to add at least 2 meters extension to our garage, but unfortunately our setback guideline won't allow it.
We are definitely loving our switch from building Carlisle Homes' Amberley 27 to Porter Davis' Forsyth 35. It will cost us a lot more, but we are definitely going to build our dream house this time. No compromises!




No comments:
Post a Comment