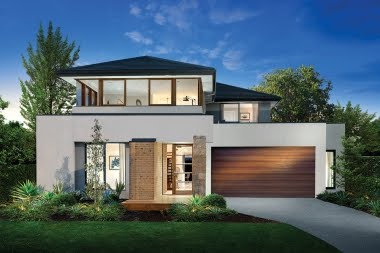External Structural Variations
Ludstone Facade
Hebel with Full Render to whole house
450mm wide eaves to upper storey, garage and alfresco
22.5 degree roof pitch to garage and alfresco
Additional render colour to porch projection and pillar
Colourbond Roof with whirly bird and full sarking
High Wind Zone N3 Additional Bracing Requirements
Timber look sectional panel garage door
Main entrance door WIN 4GB 2340mm w/ Translucent Glazing (2 doors)
Ground Floor Structural Variations
2740mm ceiling height to GF
Alfresco
Extended Kitchen and Galley
Brick Box Provision for Fireplace
Deep Plaster Void to Living/Dining Room Internal Wall
Stairs: Feng Shui Traditional Stairs Option 2
Internal Access Door to Garage
Add 2340mm hinged door to cinema lounge
Relocated laundry door and changed to hinged door
Increased all ground floor door height to 2340mm
Aluminium square set reveal sliding door to alfresco (2400mm X 2600mm)
Aluminium square set reveal sliding door to alfresco (2400mm X 3600mm)
Picture window to dining area (180mm X 2700mm)
Picture window to kitchen splashback (1500mm X 2700mm)2 Awning windows to Family (2400mm X 1200mm)
2 Awning windows to Living (1800mm X 600mm)
Awning window to galley splashback (600mm by 1500mm)
All openable windows upgraded to awning with double glaze with aluminium flyscreen
First Floor Structural Variations
Grand Ensuite to Master Bedroom (double vanity, extended shower, free standing bath, enclosed WC, extended WIR)
Add sliding cavity door to master ensuite
Increased window size of Bedroom 2 and 3 (1200mm X 2400mm)
All openable windows upgraded to awning with double glaze with aluminium flyscreen






No comments:
Post a Comment