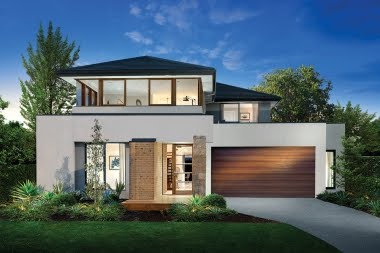Good thing we were very organised and know already what we want before the meeting having done several visits to all the Forsyth display houses, scrutinised the plan closely and taken pictures of all the things that we want.
These are the things that we have finalised so far:
For facade, we will use Ludstone Facade.
Cost $10,900
Ceiling Height : 2740mm in lieu of 2440mm high ceilings to ground floor
Cost: $7,436
For stairs, we will get Feng Shui Traditional Stairs Option 2 which looks like this.
Cost $ 6,252
Extended kitchen and galley
Cost $2,900
Window Variations
Picture window splashback in the kitchen in lieu of tiles (1400mm X 2750mm)
Cost: $2,198 (includes Technika Bellissimo 900mm wide Island Canopy Rangehood in lieu of standard rangehood)
Sliding window in galley in lieu of wall
Cost: $488 (to be confirmed)
Picture window in the dining area in lieu of sliding window
Cost: $1468
Additional 2 small awning windows in the living room in lieu of wall
Cost: $435
Awning window in family room in lieu of sliding window
Cost: $545
and
Additional Awning window in family room in lieu of wall
Cost : $760
Provision for future fireplace
Cost: $2,400
Deep plaster void to living/dining area
Cost: $148
Laundry
Alternate laundry option which removes the cavity door between the galley and laundry and relocates the laundry door in the hallway/alcove wall.
Cost: $53
Alfresco
Provision of 3930mm deep X 2980mm wide alfresco
Cost: $4,500
Provision of 2400mm X 2600mm wide Aluminium Boutique square set sliding door to dining rear external wall in lieu of standard sliding door
Cost: $1,740
Provision of 2400mm X 3600mm wide Aluminium Boutique square set sliding door to alfresco in lieu of standard
Cost: $2,779
Cost: Included in Finishing Style promotion
First Floor
Extend master bedroom walk in robe to be same as Tarneit display
Cost: to be confirmed
When we finished all the ground floor variations, the plan was all in red which marks the areas where we requested for variations. It was a long meeting and a lot of variations and as our sales consultant said, this is going to be a beautiful house. We didn't finish the first floor because we are waiting for confirmation if we can copy the Tarneit display of Forsyth 38 and do the Grand Ensuite variation.
The Grand Ensuite
Cost: 3,800 (to be confirmed)
The Grand Ensuite variation basically covers the following changes that we want for our master bedroom ensuite:
- Extended shower option ($1,600)
- Extended vanity bench ($806)
- Enclosed WC ($400)
On top of these, the following are also incuded:
- the vanity bench which is visible from the doorway of the master bedroom in the standard plan will be relocated to be inside the ensuite, and
- an additional free standing bath, which is what I've been wanting to add ever since, will be included (Just to change an inset bath to a free standing bath already cost $1,200 , so this would cost so much more).
This is how the Grand Ensuite looks:
With this, the only thing that we will need to add in the structural variation in the shower room is the shower niche.
Shower Niche
Cost: $213
I will update this page once we receive any confirmation about the Grand Ensuite. We hope to receive positive update from our sales consultant this time as we really love this option.























No comments:
Post a Comment