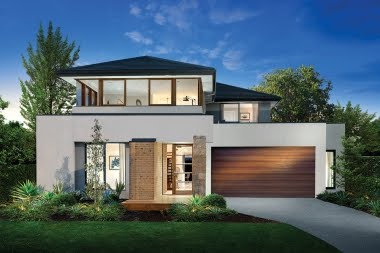Our quotation for Forsyth 35 started in August 2016 with an original price of $238,900. Since then, they had 2 price increases already, latest price is now $246,900. They also had 1 promotion package change. We opted to use the latest price and promotion because we think that even if the base price was higher the promotion package inclusion covers a lot of things in our upgrades and we will end up with the same cost plus we will be able to avail of full render to house promotion. When our sales consultant told us that we will also be able to avail of the free colourbond roof from the old promotion still, we lost all our hesitation and signed up for the new pricing and promotion straight away.
Forsyth 35 Base Price (includes $1,000 discount): $245,900
Ludstone Facade: $10,900
Site Cost: (estimate only): $20,000
Bushfire Assessment Level: $6,500
DEVELOPER'S REQUIREMENTS: $8,722
- 450mm wide eaves to FF: $2,828
- NBN package: $1,433
- Low emission paint: $1,968
- Recycled water connection: $2,390
- Double Sectional Panel Garage Door: $103
- COLOURBOND ROOF: FREE
- DESIGN COLLECTION-INDOOR: $6,999
- KITCHEN
- 20mm stone benchtop to kitchen
- Technika stainless steel dishwasher w/ installation
- Technika stainless steel 900mm upright cooker
- 720mm high overhead cabinets
- Shadowline to kitchen cabinets
- Technobili Veggie sprayer to kitchen sink
- BATHROOM
- 20mm stone to ensuite and bathroom benchtops
- Tiled shower base to all showers w/ aquaflow shower grate
- Posh Bristol handheld shower rail to ensuite
- Double vanity to master ensuite (*duplicate with Grand Master Ensuite Upgrade)
- Chrome Posh base mixer taps to shower, bath and basins
- DECORATIVE FEATURES
- 2590mm ceiling height to ground floor
- 67mm architraves and skirtings throughout
- 3 coat pain system
- DESIGN COLLECTION: FLOORING: $9,999
- Tiles or Bolero/Manhattan timber look flooring to the entry, kitchen, dining and family rooms
- Carpet to the rest of the house
- MODERN RENDER FINISH: $4,999
STRUCTURAL UPGRADES: $19,918
- 2740mm high ceiling to GF: $3,718
- Feng Shui Traditional Stair Option 2: $6,252
- 3930mm deep X 2980mm wide alfresco: $4,500
- Extended kitchen and galley: $2,900
- Brick box provision for future fireplace: $2,400
- Deep plaster void to living./dining room wall: $148
- 1400mm high X 2750mm wide picture window to kitchen splashback w/ 900mm wide Technika Belissimo canopy rangehood in lieu of tiles: $2,198
- 600mm high X 1500mm wide sliding window to galley in lieu of wall: $350
- 1600mm high X 2700mm wide picture window to dining in lieu of sliding window: $1,468
- 2x 1800mm high X 600mm wide awning window to living in lieu of wall: $435
- 2400mm high X 1200mm wide awning window to family area in lieu of sliding window: $545
- 2400mm high X 1200mm wide awning window to family area in lieu of wall: $760
- Aluminium framed flyscreen to awning windows x3: $198***(count to be confirmed)
- Aluminium frames flyscreens to sliding windows x11: $448***(count to be confirmed)
- Keyed Lock to Alumium sliding windows x14: $574***(count to be confirmed)
- Provide internal access door to garage: $408
- Move laundry door to hallway/alcove: $53
- 1x 2400mm high X 2600mm wide Boutique sliding door to alfresco in lieu of 1800mm high X 2400mm wide sliding door: $1,740
- 1x 2400mm high X 3600mm wide Boutique sliding door to alfresco in lieu of 2100mm high X 2400mm wide sliding door: $2,779
- Add hinged door to lounge/theatre room: $191
- Add sliding cavity door to master bedroom ensuite: $388
- 2340mm high doors in ground floor (entry, powder, laundry, broom, pantry, lounge): $462
- 1500mm high X 1800mm wide sliding window in liue of 1500mm high X 900mm wide to master ensuite (might not apply to Forsyth 35)
- 1600mm wide laminate double vanity
- Extended shower with tiled base
- Enclosed WC
- Free standing bath
- Relocate 1st floor WC and remove window
- 1490mm X 1740mm store room in lieu of linen (not applicable to Forsyth 35)
- 1160mm Linen (not applicable to Forsyth 35)
OTHERS:
NOTE: At this stage, this cost covers our structural variations and the upgrades that we will definitely include. No colour selection upgrades at this stage yet.
- GARAGE:
- Remote Control with 2 transmitters to roller door: $668
- MASTER BEDROOM ENSUITE
- Niche to shower: $213
- ALFRESCO
- Capped gas point: $189
- Capped waste point: $212
- Capped hot and cold water: $126
- COOLING AND HEATING
- Evaporative Cooling: $6,979
- Upgrade heating w/ network controller: $1,191
- 2 Zone heating system: $1,257
- SECURITY ALARM: $1,320
NOTE: At this stage, this cost covers our structural variations and the upgrades that we will definitely include. No colour selection upgrades at this stage yet.

No comments:
Post a Comment