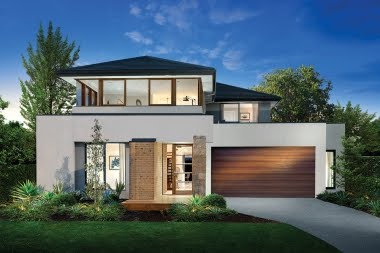These are the things that we updated:
- corrected the living room windows to be awning instead of picture windows
- corrected the roof to indicate Colourbond instead of tile roof
- relocated the down pipe on the front wall of the garage to the side wall, invisible to front of house
- relocated the down pipe in the kitchen area where the picture window will be
- corrected the partial render to front to indicate full render to whole house
- relocated the capped cold, hot and waste point to side of alfresco near dining area and added capped gas point
Even as I say final variations, we didn't get to add the window variation yet as our sales consultant still need to clarify if a bigger window will not require glazing or being obscure due to overlooking issues. He will also need to check if our alfresco and the garage does not require eaves as part of the developer's requirements.
Here's the finished structural plans of our very own Forsyth 35.
The Ground Floor
The First Floor
Elevation A and B (front and dining/living area side)
Elevation C and D (back and kitchen/galley area side)
Our Siting Plan with the Floor Plan
I said our very own Forsyth 35 because this Forsyth 35 is a combination of the things that we like about the three Forsyth 38's on display plus a lot more. It's also the result of our numerous trips to different display houses and the endless hours that we've spent looking at display photos and builder's videos and watching HGTV :-) It's all the things we love in a house: high ceiling, wide entrance and hallway, picture windows, light filled rooms, fire place, huge island bench, kitchen galley, free standing bath, very spacious walk in robe, timber staircase, fully rendered exterior, funky facade, simple open lay-out and lots and lots of space. Love, love, love this house! I hope Porter Davis will respect our dream and build our house with care!







No comments:
Post a Comment