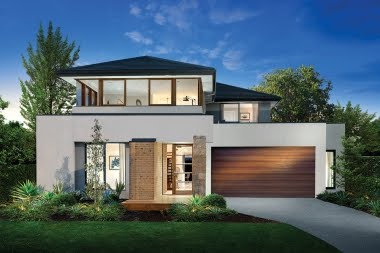We confirmed that we are going to include the following variations to our first floor plan:
- Grand Master Bedroom Ensuite
- Extended Walk In Robe
- Additional sliding cavity door to ensuite
We also added a hinged to our ground floor lounge/theatre room.
We signed off the structural plan and I thought we are finally finished, but I can't get over the thought that the other bedrooms would only have a small window up the wall as shown on the plan. I love bright and light filled rooms and I think having small windows in the children's bedroom, with no views of the backyard, will be such a waste.
So I sent an email to our sales consultant that same night not to submit our plans to PD office yet as we still want to incorporate these changes. We also had some more corrections after having time to review the plans at home such as:
- living room windows were indicated as picture windows in plan instead of awning
- tile roof was indicated in the plan instead of Colourbond roof
- partial render in the front facade was indicated in the plan instead of full house render
- move down pipe in the front garage wall to side wall





No comments:
Post a Comment