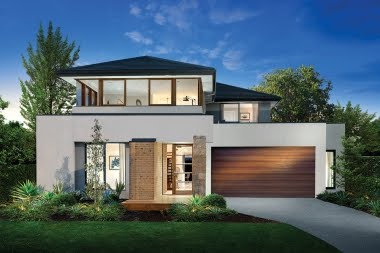I had a meeting with my site supervisor yesterday and mainly discussed and inspected our concern with the slab, alfresco sliding door and main entry door step. I sent him an email to formally request for our slab to be inspected by their engineering, the door step and the sliding door to be replaced.
We also found out that we have capped hot and cold water and capped waste point installed in our alfresco area worth $464 for free. We initially requested our sales consultant to include this in our quote and when we had our structural variation meeting with him, he also included their locations in our drawing. During our tender appointment, we asked the presenter to remove this when our cost became too much. Turns out that he just removed them from the cost, but not from the drawing. and so it got included in the building
The living/dining area with provision for fireplace
The kitchen and family room
The alfresco door that fell and sustained scratches. Our SS said that if the door was scratched and dented, he will replace this door later.
The dent in the other alfresco door. Our SS said that he can have these parts replaced.
The shower flooring in the bathroom
Our master ensuite shower flooring
Our master bedroom and the view
The main entry door step with crack
Parts of our slab with bony finish to the edge, as Darbecca suggested we are requesting PD to have this review by their engineering. Our SS was agreeable to this and he will send us a report from their engineering.











No comments:
Post a Comment