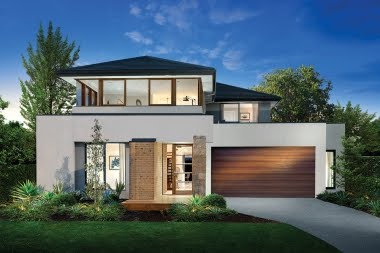What I'm really excited about is that we were able to go up the first floor this time and have a look at the view from our master bedroom and family room.
This is the view from our bedroom! Woodlea is still developing this wetlands. We were told that they will still landscape the area and put some walking tracks.
Some of the areas marked by our inspector..
The Main Entrance, Lounge Entrance, Stairs Area, IT Nook Area
The Lounge Room
The Laundry area
The deep void partition in Living Area and Kitchen wall and floor
The Living Area
The Family Room and Dining Area flooring
The Galley
The Master WIR
The Master Ensuite
The Toilet Door
We're just thankful that we decided to reserve budget for private inspections as we would never in our wildest dream be able to catch these issues no matter how hard or how long we stare at them. As always, PD is very efficient in sending their invoice and I got the frame invoice early this afternoon.
We are moving on to next stage which is the roofing.













No comments:
Post a Comment